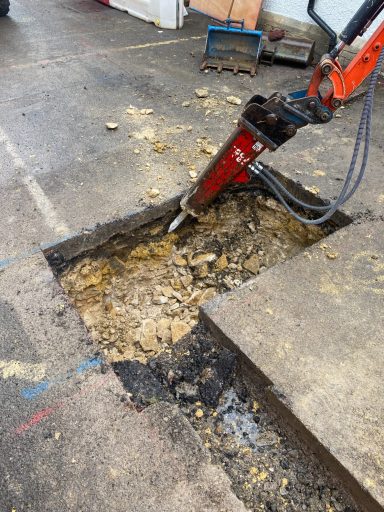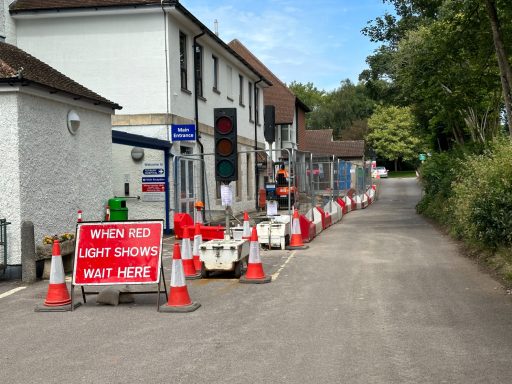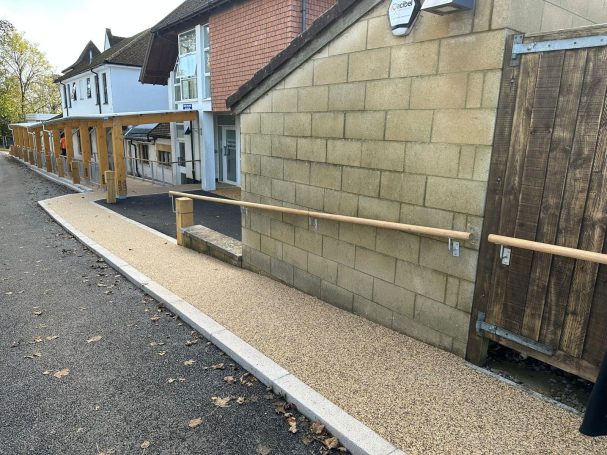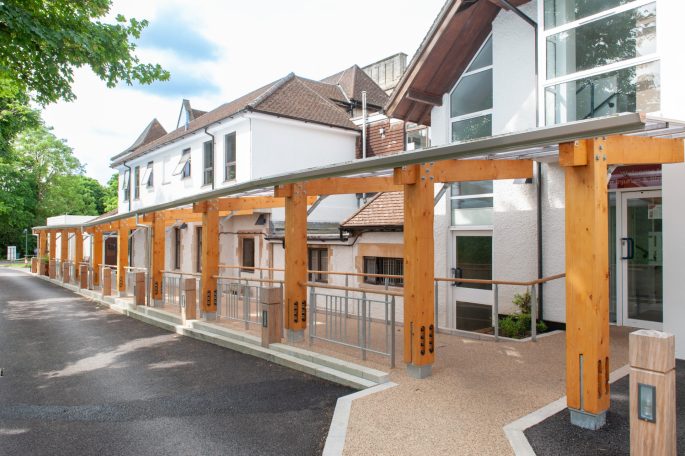Tetbury Hospital
The project was composed of external works to the main hospital building, including the installation of a new timber canopy canopy and railing to allow visitors and patients to walk between different sections of the site while remaining under cover, along with resurfacing along the front elevation and main access road of the of the Hospital
During these works the Hospital needed to remain fully functional. Our primary concern was the welfare of the hospital's staff and patients during the works. Venturer were able to engineer solutions to accommodate the sites high volume of visitors, pedestrian routes were formed to create a barrier between them and passing vehicles, traffic lights and pedestrian crossings were installed to ease any congestion and give pedestrians a safe place to cross.
Works included :
Foundation works for installation of new walkway canopy, cutting of existing tarmac, demolition and excavation to make way for the new foundations, and finally forming the concrete bases.
Laying new kerbs throughout the Hospital site to form the new footpaths and access road.
Installation of bespoke made hardwood, illuminated bollards that bordered the canopy
laying of both tarmac and resin bound gavel to the entrance, access road, canopy and pedestrian areas.
© Copyright. All rights reserved.
We need your consent to load the translations
We use a third-party service to translate the website content that may collect data about your activity. Please review the details in the privacy policy and accept the service to view the translations.







